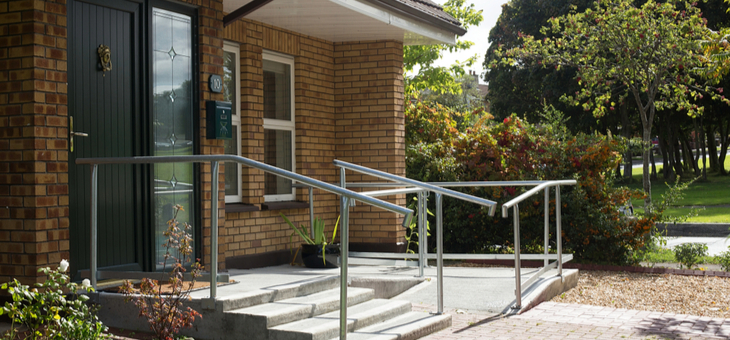While growing old is a privilege, there’s no denying that it’s also a challenge. Many people choose to face these challenges in the comfort of their own home. Preparing your home for the future is an important process to ensure that your home is safe and welcoming for you and your loved ones.
There are a range of reasons people may choose to stay in their own homes. From comfort, location, proximity to friends and family, financial suitability or being unable to afford to move elsewhere.
In the 2015 Survey of Disability, Ageing and Carers (SDAC), 50.7 per cent of Aussies aged 65 and over reported living with a disability. For this reason, when planning your retirement, it’s important to factor in the possibility that you or a loved one may be living with a disability.
Sixty-two per cent of all slips and falls occur within the family home, costing $1.8 billion in public health costs each year. According to the Liveable House Design Guidelines, including key liveable housing design features is 22 times more efficient than retrofitting when the need arises. If you’re currently planning on building or renovating a property, keep in mind how much cheaper it is to incorporate these design needs early on.
When it comes to accessibility, people often think of removing stairs and putting handrails in the shower. Yet many don’t consider whether the angles in their hallway are too sharp to permit a wheelchair user through them, or about the height of their kitchen bench.
Australian guidelines specify these key points for inclusive houses. Firstly, a continuous, step free, level path leading to an entrance from the street or parking area. Secondly, internal doors and corridors that allow unimpeded and comfortable movement between spaces. An easily accessible toilet on the ground (or entry) level. A bathroom with step-free shower recess. Reinforced walls around the toilet, shower and bath, to allow the safe installation of grab rails. And finally, any stairway with a rise of more than one metre should be accompanied by a continuous handrail on one side.
These are the Habitat for Humanity International’s Key Accessibility Features:
Single-storey home
104cm wide hallways and stairways, with double handrails on stairways
Smooth, durable flooring
91.5cm wide doorways in the interior and exterior of the home
Zero-step entry from the porch, the front door, and the garage
Zero-step entry into the shower
152.4cm wide circular area in the kitchen, laundry area and bathroom
Electrical outlets that are 45 to 61cm above the floor
Rocker-style light switches
Lever-style door and tap handles
Accessible storage.
To begin the process of making these inclusive changes, measure the width of your hallways, doorways, and the distance of your power outlets from the floor. Compare the layout of your home to the guidelines above. Note what changes may need to be made or included in future works. If you have the means, consult a trusted builder or installer to inquire on pricing.
Is your home accessible? What measures will you be making to prepare your home so that you can continue to live in it?
If you enjoy our content, don’t keep it to yourself. Share our free eNews with your friends and encourage them to sign up.
Related articles:
Advantages of disability
Must know aged care terms
Why aged-care planning is vital

